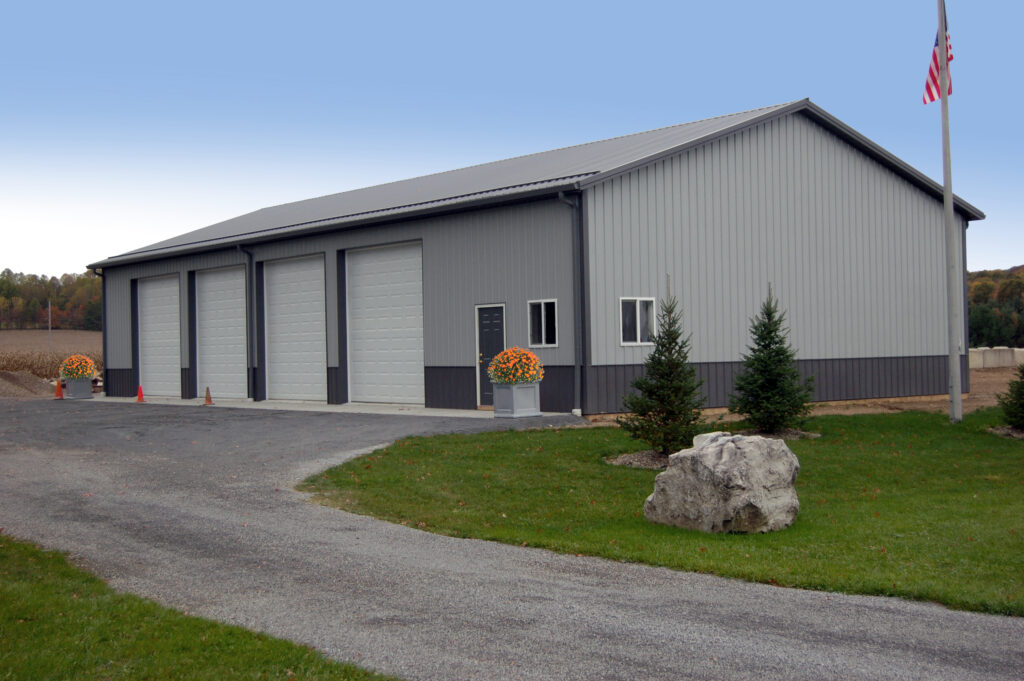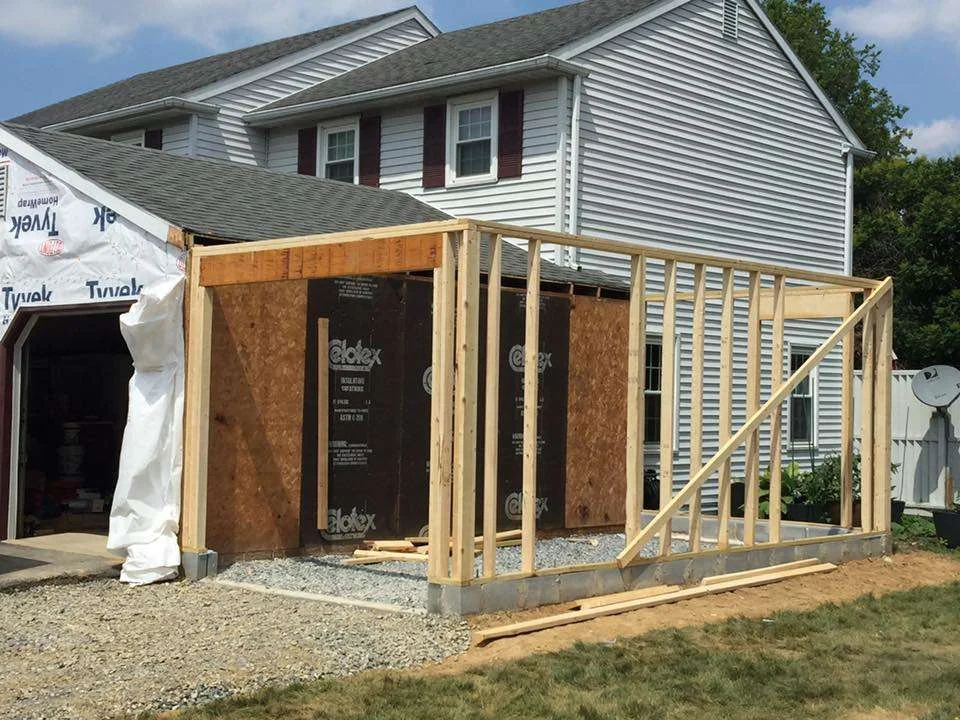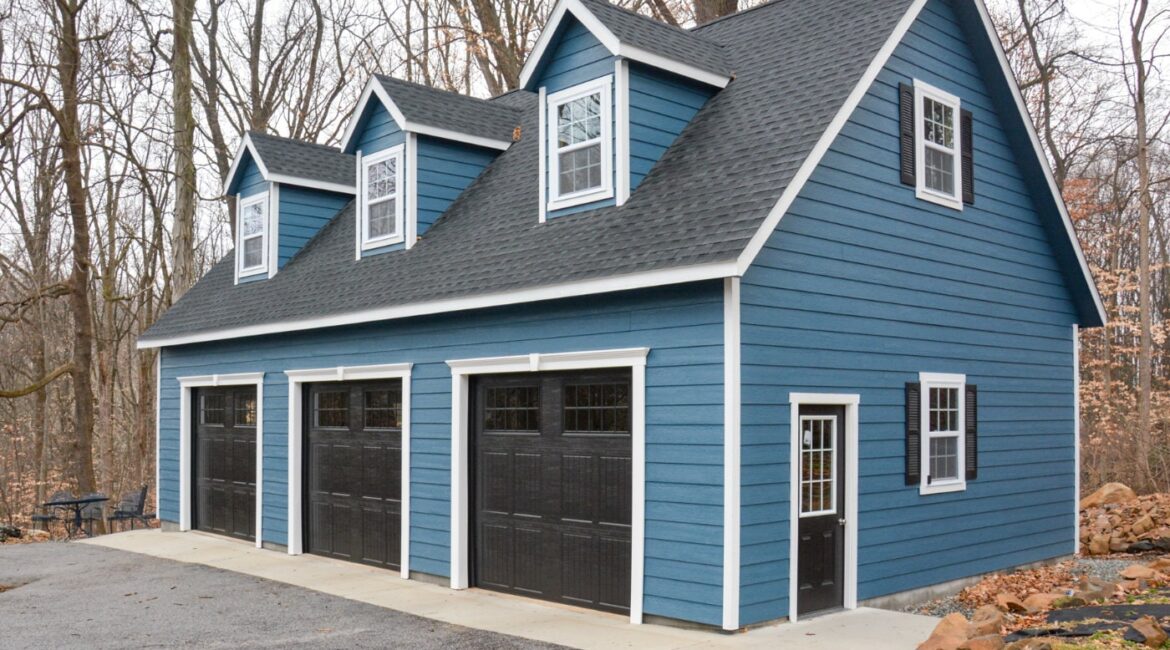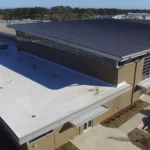Thinking about building a garage on your property? Whether you’re adding storage, increasing home value, or creating usable space, a well-designed garage offers real lifestyle benefits—but getting it right takes more than pouring concrete or knowing an electrician. Here’s what to know, especially in Minnesota where weather and regulations are no joke.
1. Detached vs. Attached: What Fits Your Property?
Start by choosing between attached and detached garages. This often depends on lot size and layout.
- Attached garages are ideal in Minnesota winters. They share utilities and a foundation with your home, and the indoor home access is convenient and only feet away.
- Detached garages offer more design freedom and space for hobbies or workshops but usually require a larger lot and come with separate zoning rules and utility costs.
Each choice affects cost, access, permitting, and use—so factor in your goals and budget.
2. What Size Garage Do You Need?
Think beyond today’s needs. Plan for future vehicles, storage, or resale.
- 1-car: ~12′ x 20′ — Compact
- 2-car: ~22′ x 24′ — Two vehicles + light storage
- RV: 14′ doors, up to 40′ long
- Workshop combo: Add 6–10’ for tools
- Multi-use: Add loft, office, or gym space
Pro tip: Build as big as your zoning and lot allow—you likely won’t regret it. We’ve never built a garage that was too big.

3. How Much Does It Cost in Minnesota?
Garage costs vary greatly, depending on design and scope:
- Basic 2-car: $45,000–$75,000
- Custom detached with slab and insulation: $60,000-$120,000
- High-end build with HVAC, plumbing, finished interiors: $125,000–$200,000+
Costs rise with size, site conditions, foundation type, constructed features, roof design, and extras like heated floors, insulated doors, or an MEP stack (mechanical, electrical, plumbing). These features boost value but require higher upfront investment.
4. Permits, Codes & Setbacks
Cities like Edina, Maple Grove, and Prior Lake all have different rules. Most projects need:
- Engineered structural plans
- Permits for building, mechanical, and utilities
- Survey/site plan
- Inspections for slab, framing, utilities, and finish
Setbacks usually range anywhere from 3’–10′ in neighborhoods and 30’–60′ on acreage. Work with a contractor who knows local codes and has permitting experience.
5. Design with Use in Mind
Your garage can do more than park cars:
- Utilities: Will you need power, heat, water, or Wi-Fi?
- Purpose: Storage, hobbies, live space or entertainment?
- Access: Alley, driveway, or side yard?
- Style: Match siding, roofline, and doors for curb appeal and resale.
Plan with year-round use in mind—from secure winter storage to summer entertaining.
Final Word
A garage is a big investment—but when done right, it delivers value, comfort, and flexibility. Whether it’s a basic stall addition or an independent ADU-ready build, plan smart, permit correctly, and build with Minnesota’s four seasons in mind.

Ready to Build? We’ll guide you every step of the way.
Whether you need basic covered parking or a fully finished shop, Stonewing Builders is here to help you build smarter, stronger, and Minnesota-tough.
�� Schedule a free consultation
�� Serving the Twin Cities + Greater Minnesota
Stonewing Builders
Built for Minnesota. Built to Last.








